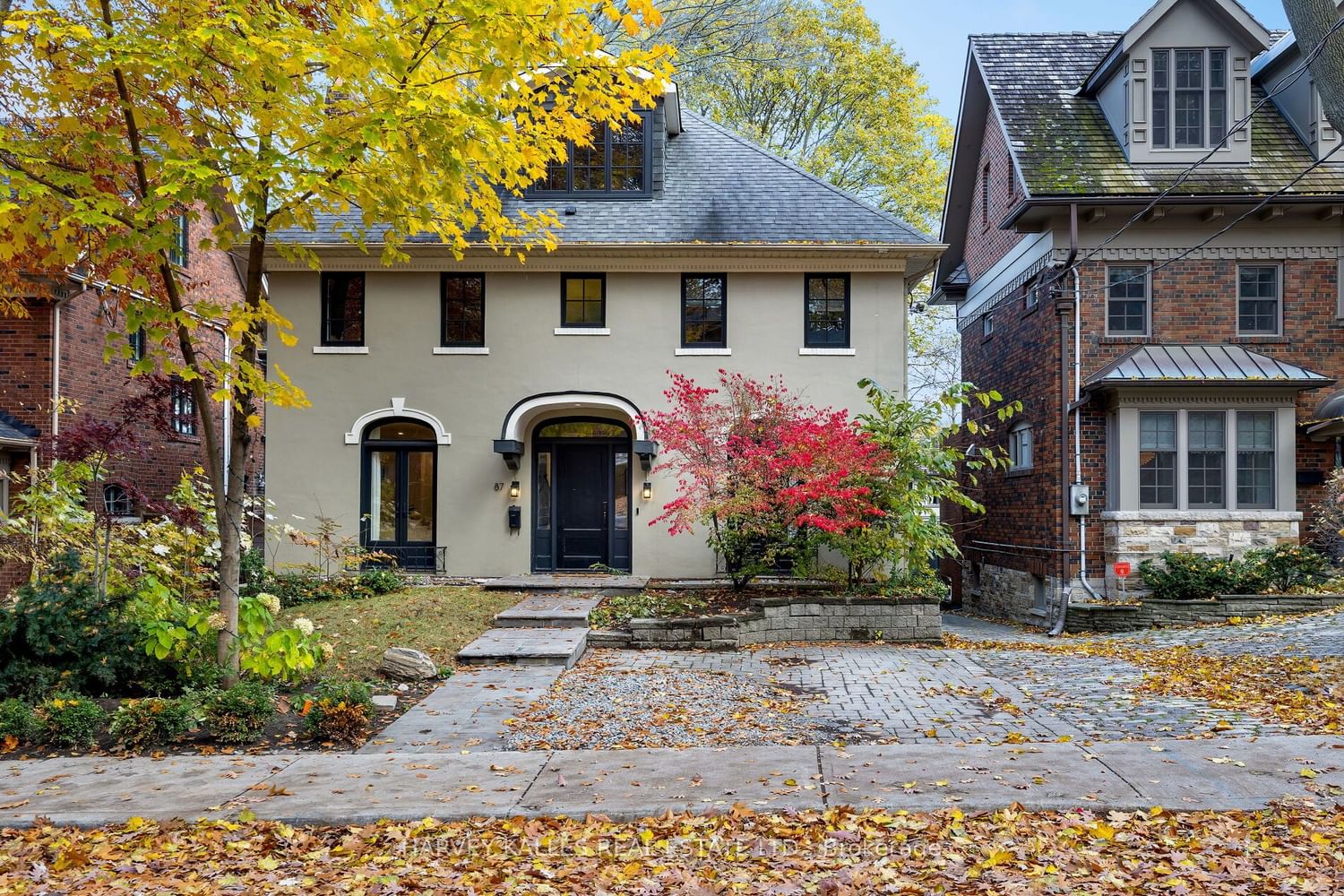$4,875,000
$*,***,***
4+1-Bed
4-Bath
3500-5000 Sq. ft
Listed on 4/30/24
Listed by HARVEY KALLES REAL ESTATE LTD.
Welcome to 87 Hudson Drive, located in coveted Moore Park & featured in STYLE AT HOME magazine. Located in best school public school district OLPH & Whitney. A stunning property that embodies the epitome of modern luxury living, this exquisite 5BR, 4BATH home underwent a recent comprehensive addition & renovation, resulting in an exquisite blend of sophistication & comfort. The main floor boasts lavish finishes that include a custom open concept kitchen/family room with 16-foot-long sliding glass door, providing an abundance of natural light. A walkout to a gorgeous outdoor dining deck surrounded by trees overlooking a backyard oasis. A butler's pantry featuring a custom-made, glass-fronted wine cabinet, providing a contemporary complement to the home's original 1920s archway & transom window. A fully redesigned 2nd story, featuring a brand-new home office, custom-designed walk-in closet in the primary & luxury hotel spa ensuite. The lower level features a newly dug out basement, complete with heated polished concrete flooring, state-of-the-art.Recreational room with W/O to the backyard, mudroom, custom bar, home gym & guest suite, an ensuite bathroom & top-of-the-line infrared sauna. Walking distance to the ravine, OLPH & Whitney School, Brick Works, Summerhill Market & TTC.
Legal front yard parking, garage used for storage, could accomodate small car.
To view this property's sale price history please sign in or register
| List Date | List Price | Last Status | Sold Date | Sold Price | Days on Market |
|---|---|---|---|---|---|
| XXX | XXX | XXX | XXX | XXX | XXX |
| XXX | XXX | XXX | XXX | XXX | XXX |
| XXX | XXX | XXX | XXX | XXX | XXX |
C8289098
Detached, 2 1/2 Storey
3500-5000
9+4
4+1
4
1
Detached
2
51-99
Central Air
Fin W/O
Y
Stucco/Plaster
Forced Air
Y
$19,341.00 (2023)
132.00x40.00 (Feet)
